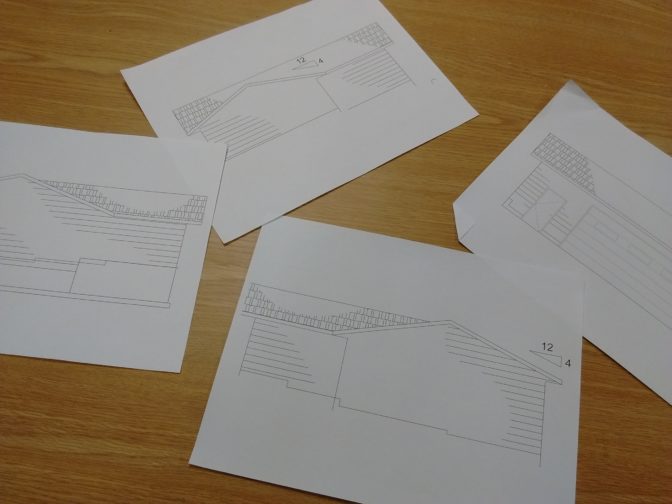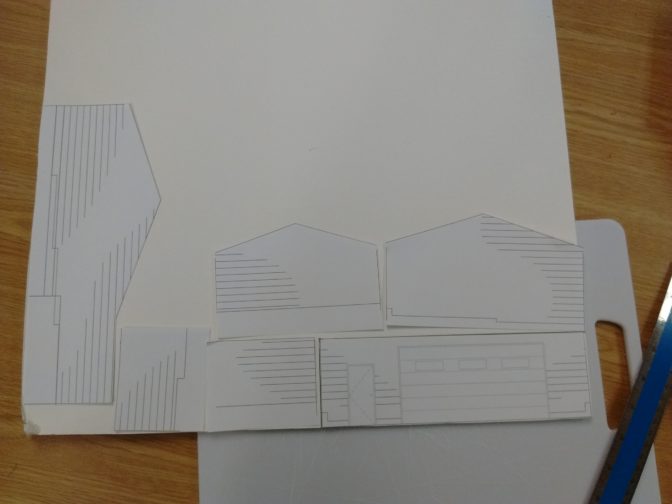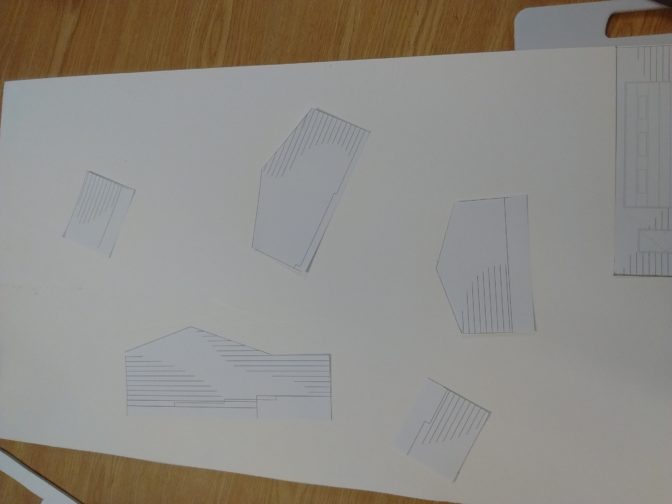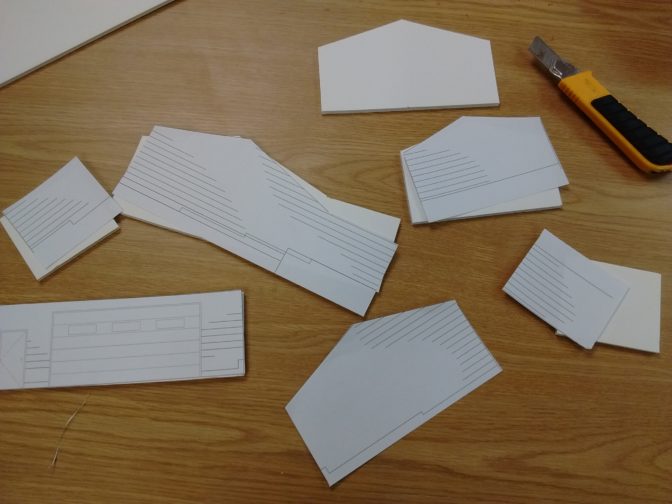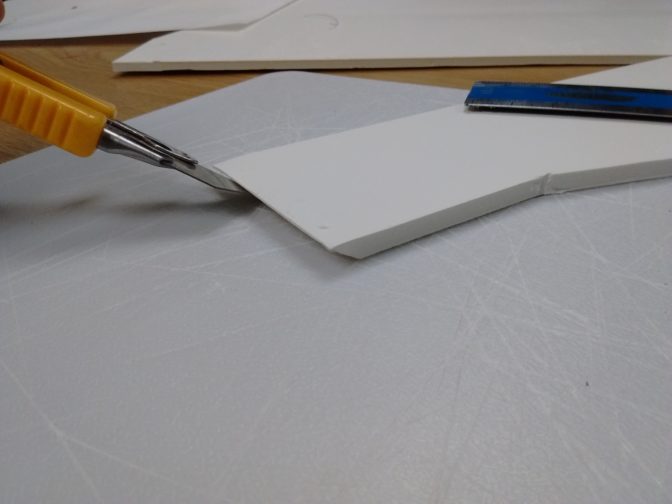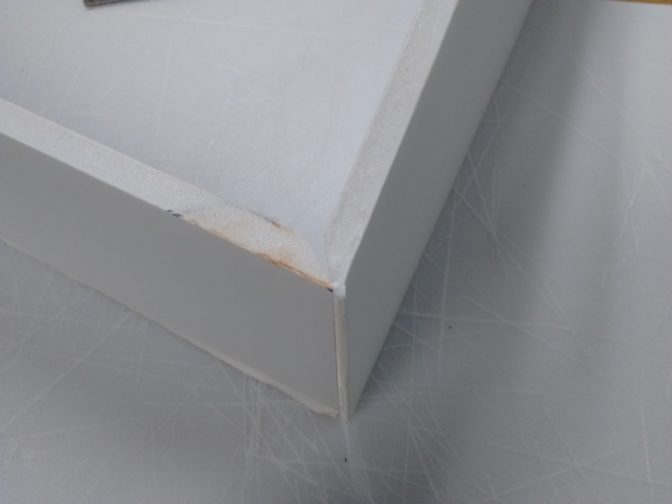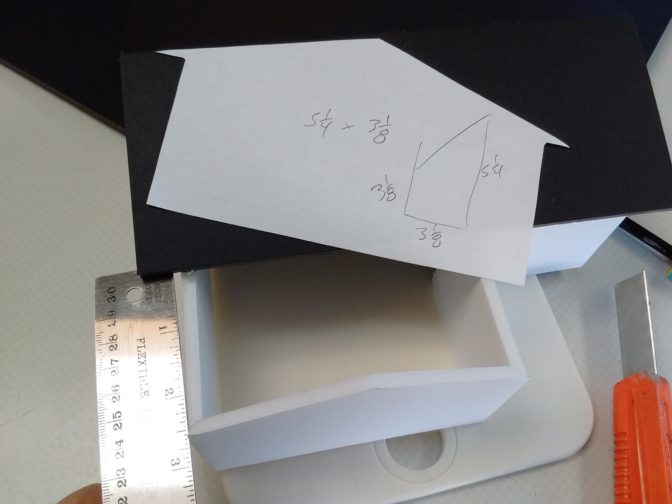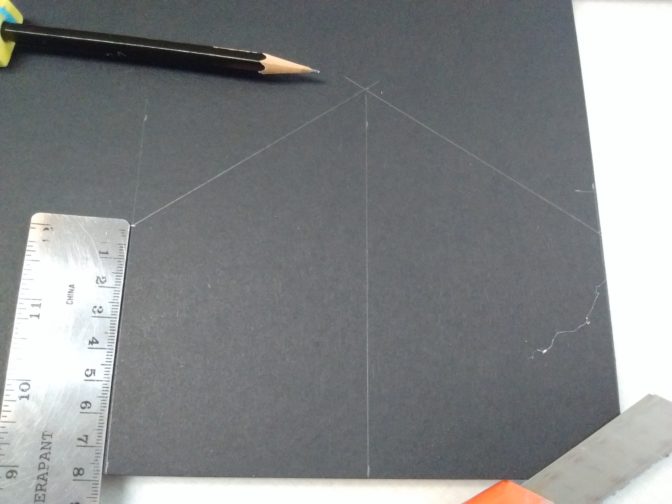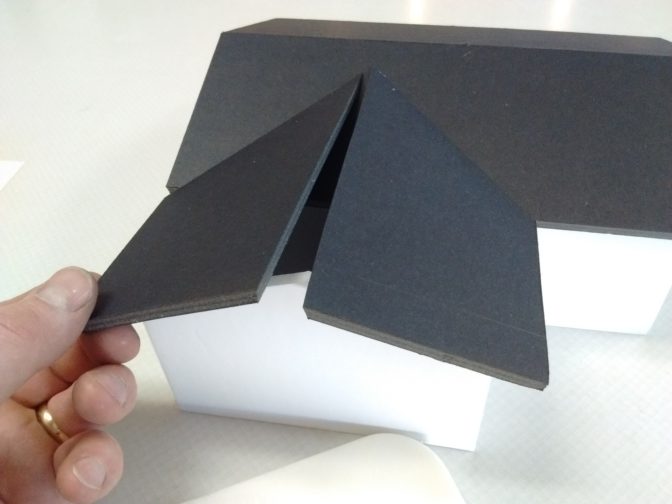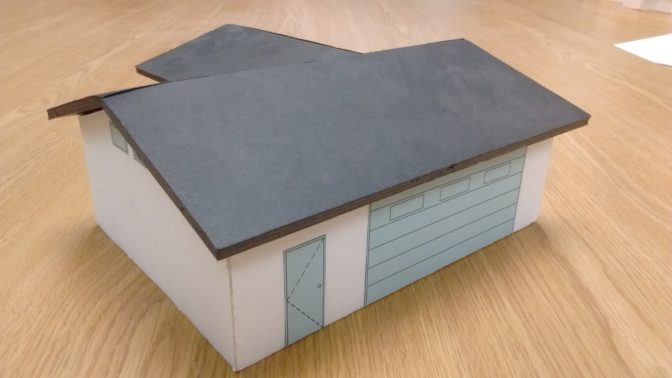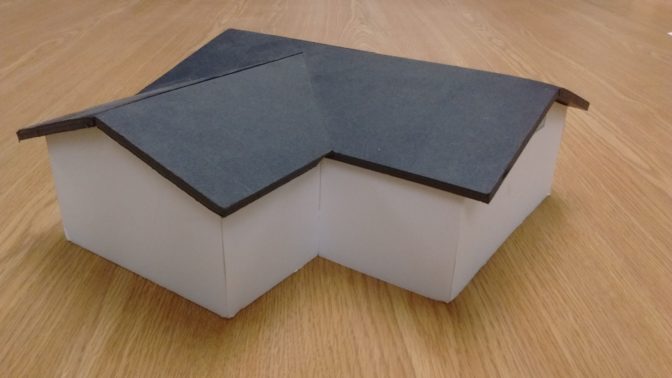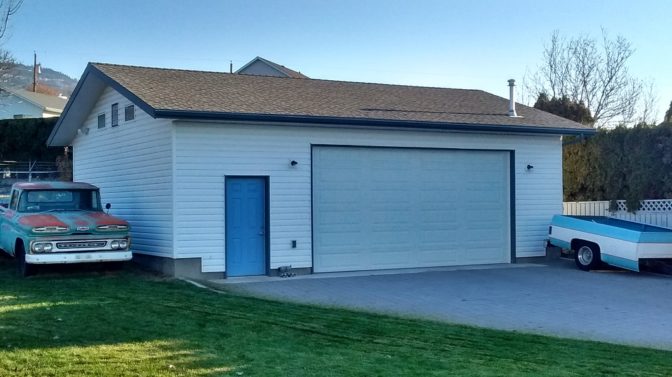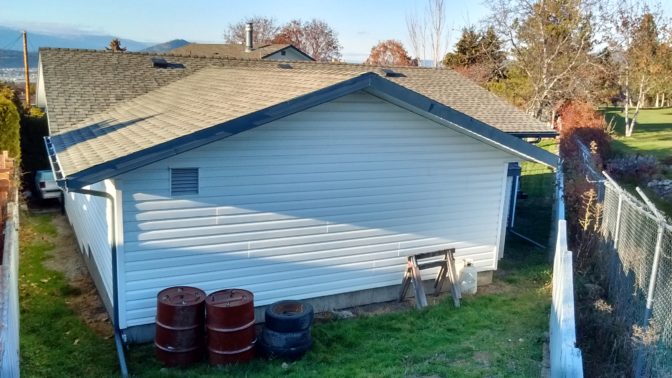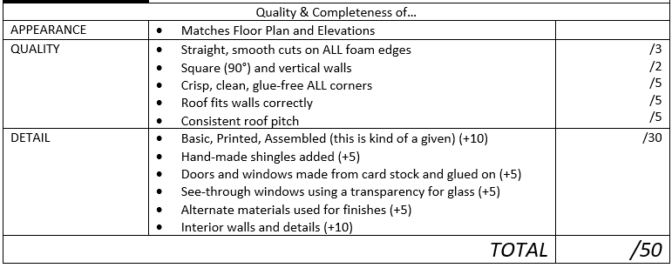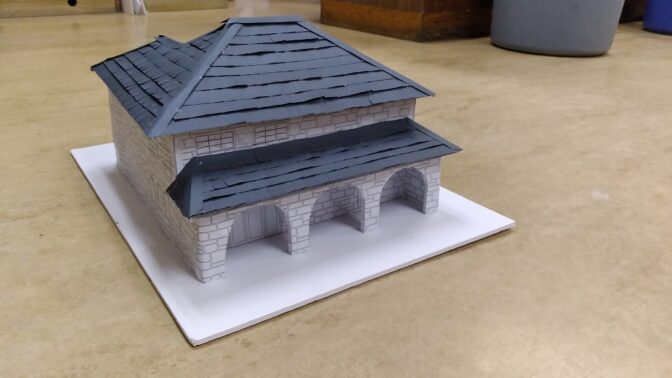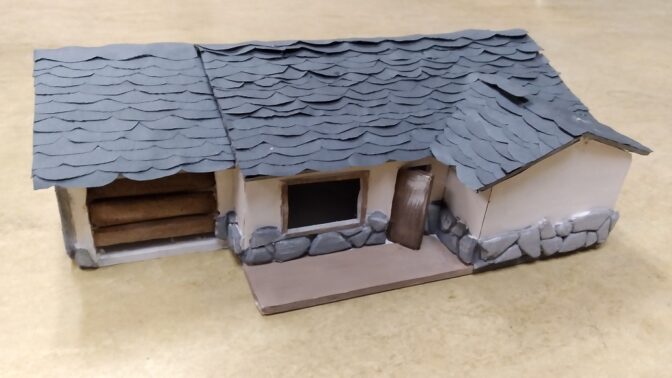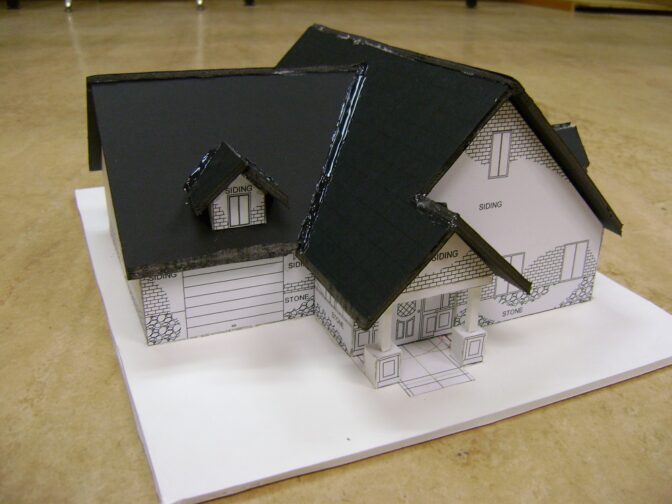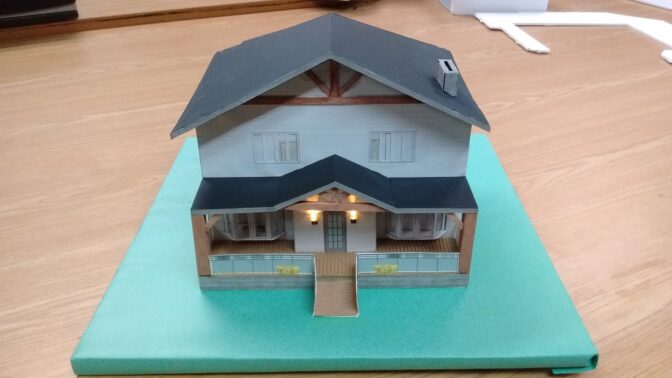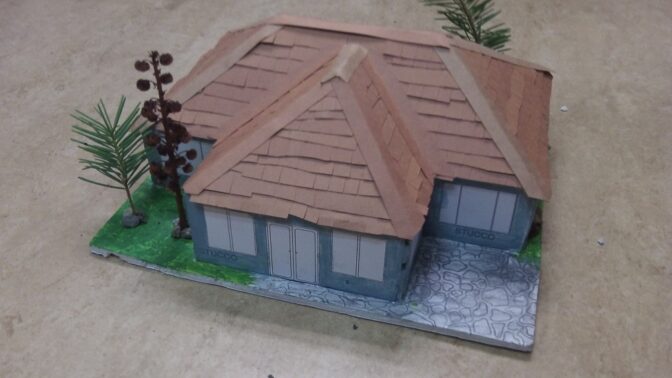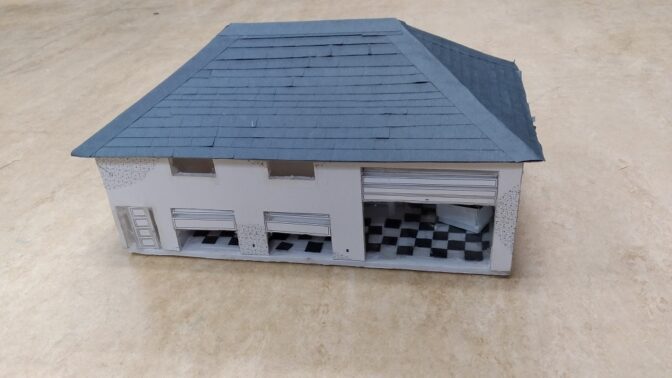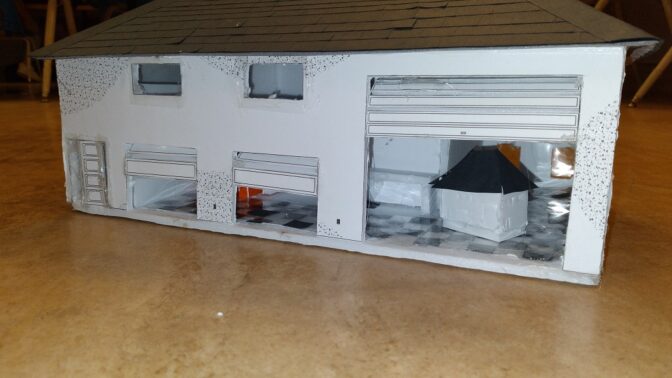[ Titleblock ] [ Tutorial ] [ Get a Property ][ Get a Floor Plan ][ Draw a Floor Plan ][ Elevations ] [ Plot Plan ] [ Kitchen ] [ Model ] [ Section ] [ Paper-Space ]
If a picture is worth a thousand words, and a video is worth a thousand pictures, a touchable model is worth a thousand videos.
Build a Foamboard Model of your house
REVIEW HOW TO PRINT to PLOT house pieces on regular. SCALE: 1/4″ = 1′
LEVEL 1: Stack/arrange your Elevation Views (NO ROOF!) to try and fit as many on a page as you can
LEVEL 2/3: Create a SHEET, drag in your elevation views, HIDE the roof, and arrange so you can fit as many as you can on a ARCH-D sheet
It’s nice if you can print 1/4″ = 1′ on the SMALL printer (I don’t have to pay for paper or toner)
Arrange your wall sections onto the foam board
FOR THE LOVE OF MERCY – MINIMIZE WASTE!
NOTICE THERE ARE NO GAPS BETWEEN EDGES OF THE BOARD AND EDGES OF THE WALLS AND EACH OTHER!!!
(BELOW) GOOD
(BELOW): OH MY GOSH, ARE YOU DRUNK?
DON’T WASTE MATERIAL LIKE THIS!
Use a LOT of blade and smooth cuts with the X-Acto knife for the best edges
Use a Cutting Board – DO NOT cut into the classroom counter tops!!!
Slice a greater-than-45° angle on the corners….
…. So you can join them like this (the wider angle allows you to pack the join with glue on the INSIDE):
INSIDE corners will need to be cut similarly, with ugly glue on the INSIDE.
Gable roofs are relatively easy, you may need to do some measuring.
HAND TIP: Make “paper” patterns of your roof pieces – paper is WAY cheaper than Foam Board.

Super shallow slice to intersect roofs
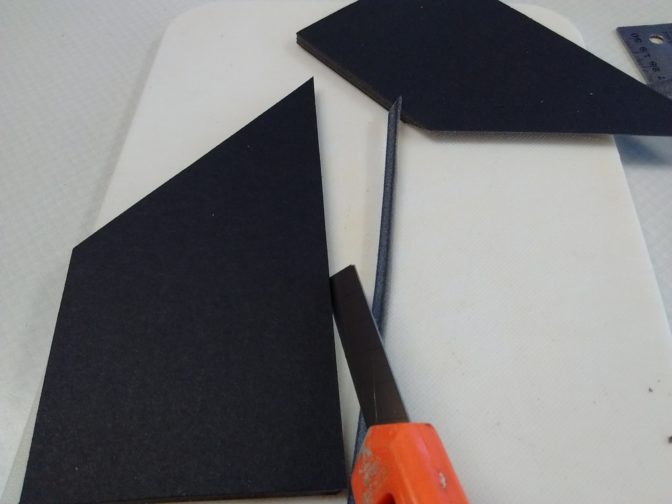
Wee slice for roof peak intersection
Oh, look:
Use additional materials for more detail
Print out the MARK SHEET


